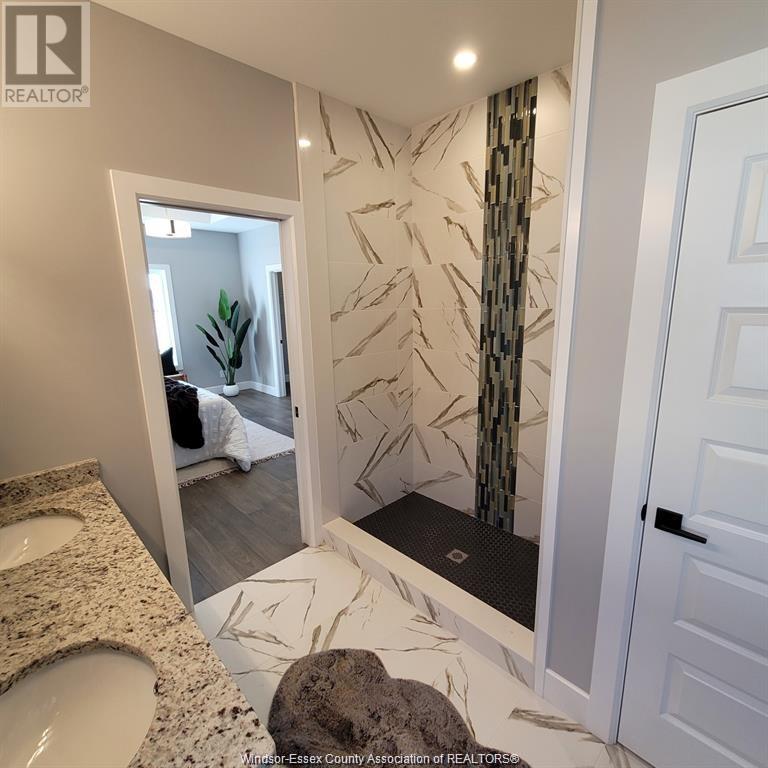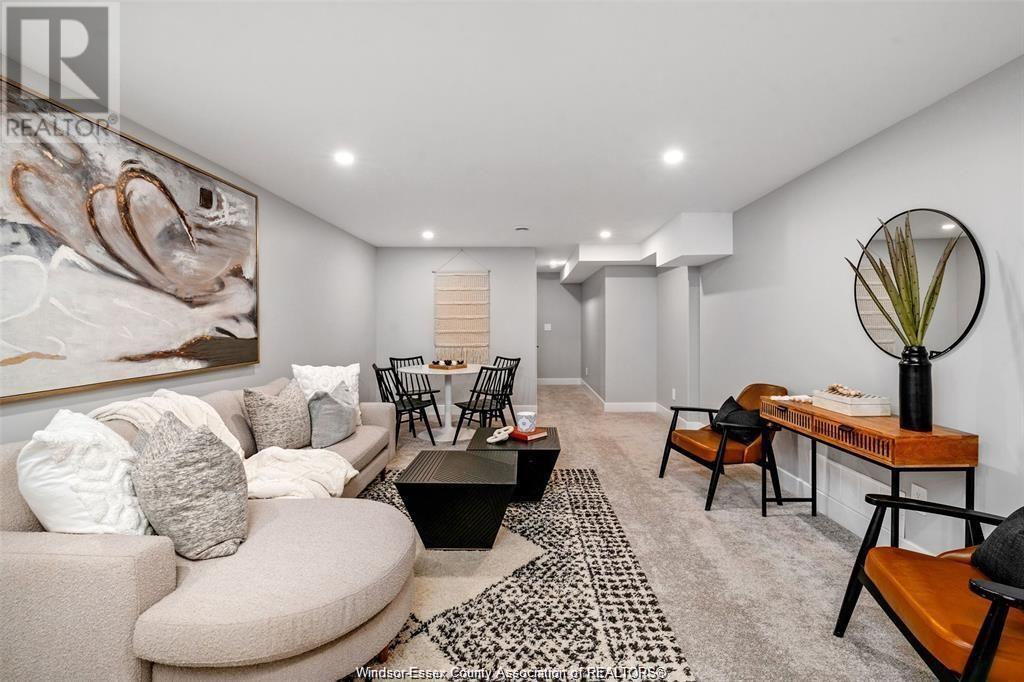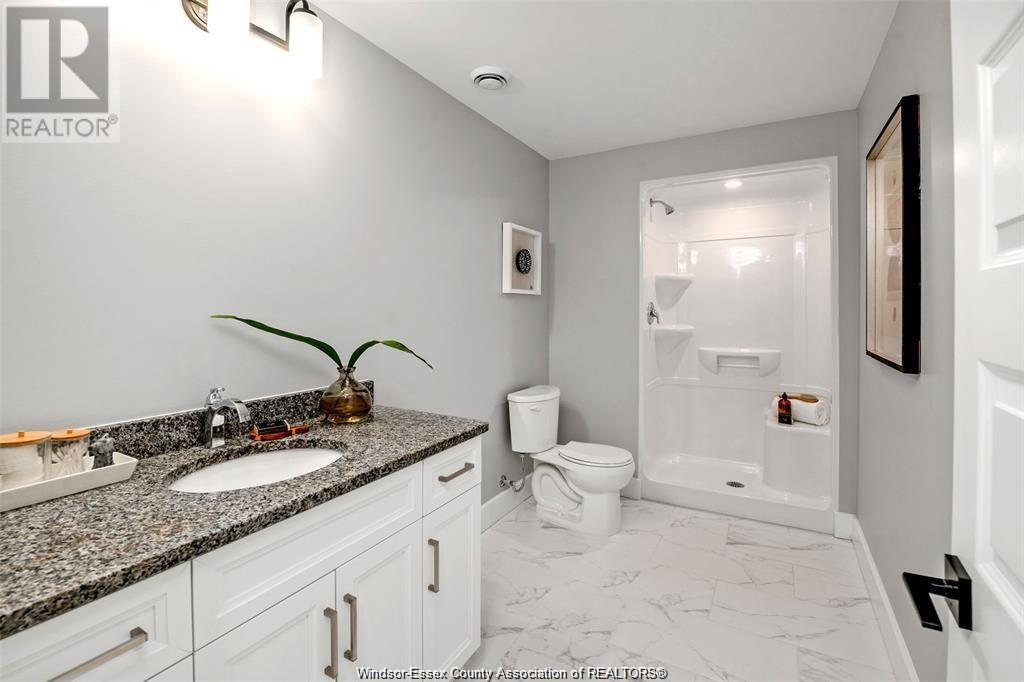Stunning open concept semi-detached ranch chelsea model features 2+1 bdrms,3 bathrooms,kitchen w/walk in pantry,main flr familyroom with gas fireplace,master bedroom w/ensuite that features roman glass shower, bdrm & bathroom,hardwood flring throughout. Granite counter tops,ceramic in all bathrooms. Lwr level features large family room,bedroom & bathroom & lots of storage space,potential 2nd bedroom or office/den in lwr level. Lwr level carpeted. Covered rear deck. Concrete driveway and landscaped. (id:4555)
Listing ID24029395
Address129 BRIGHTON PLACE
CityChatham, ON
Price$579,900
Bed / Bath3 / 3 Full
StyleRanch
ConstructionAluminum/Vinyl, Brick, Stone
FlooringCarpeted, Ceramic/Porcelain, Hardwood
Land Size30X125 FT
TypeHouse
StatusFor sale





































