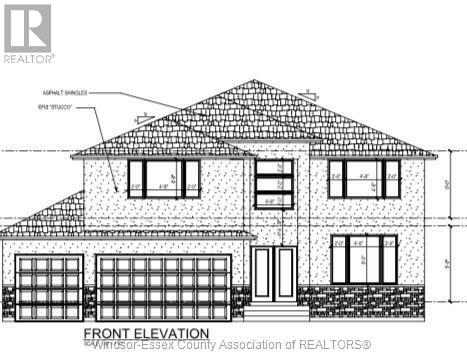Experience the perfect fusion of countryside tranquility and urban convenience in this stunning house by hadi custom homes. Boasting approx. 3000 sq. Ft. Of living space, it features 4 bedrooms, 4 baths, 3 car garage, and an open-concept main floor with a gourmet kitchen, quartz countertops, and abundant natural light. The master suite offers a spa-like 5-piece ensuite and walk-in closet, while a second bedroom includes its own ensuite. Grade entrance with rough in washroom and second kitchen in the basement offers endless possibilities for extended family or rental income. Located just minutes from shopping and city amenities, this home is a rare find in a prime location. Don't be shy .. Call l/s and make this hadi home your everyday living and entertaining choice. (id:4555)
Listing ID24029068
Address7346 GARNET CRESCENT
CityMcGregor, ON
Price$975,000
Bed / Bath4 / 4 Full
ConstructionBrick, Concrete/Stucco, Stone
FlooringCeramic/Porcelain, Hardwood
Land Size60X130 FT
TypeHouse
StatusFor sale


