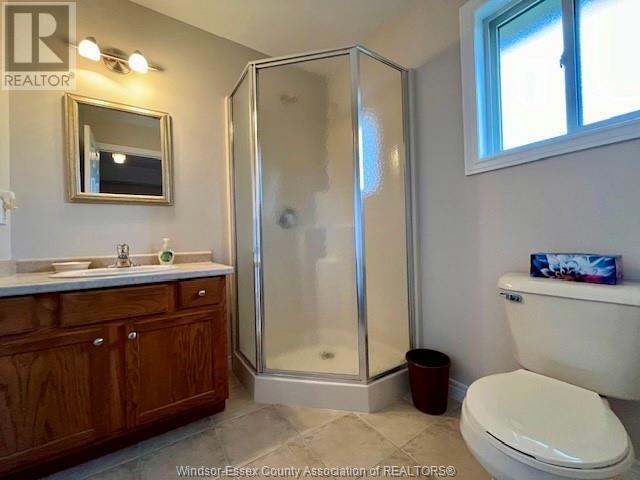Well maintained full brick to roof ranch in most sought after area within walking distance to shopping & schools. This 1446 sq ft home features a spacious kitchen w/lots of cabinets, movable island, separate eating area w/patio doors leading to lrg sundeck. Liv rm, din rm w/tray ceilings. Main floor laundry. Lrg primary bdrm w/3pc ensuite & walk-in closet. Lower lvl completely finished w/family rm w/gas fireplace, newer vinyl flooring, 3 pc bath & 2 other rooms that can be used as additional bdrms. Fenced backyard, storage shed on cement pad, in-ground sprinkler system. Attached double garage. (id:4555)
Listing ID24027924
Address12 Pecanwood DRIVE
CityKingsville, ON
Price$599,900
Bed / Bath2 / 3 Full
StyleRanch
ConstructionBrick
FlooringCarpeted, Ceramic/Porcelain, Cushion/Lin…
Land Size65.19X132
TypeHouse
StatusFor sale


























