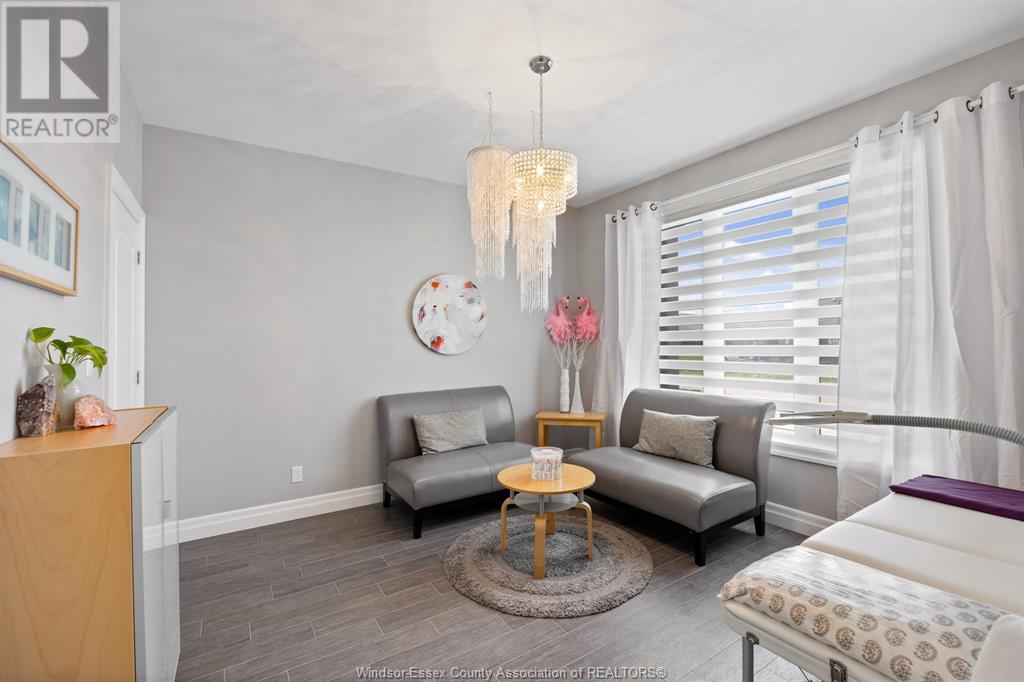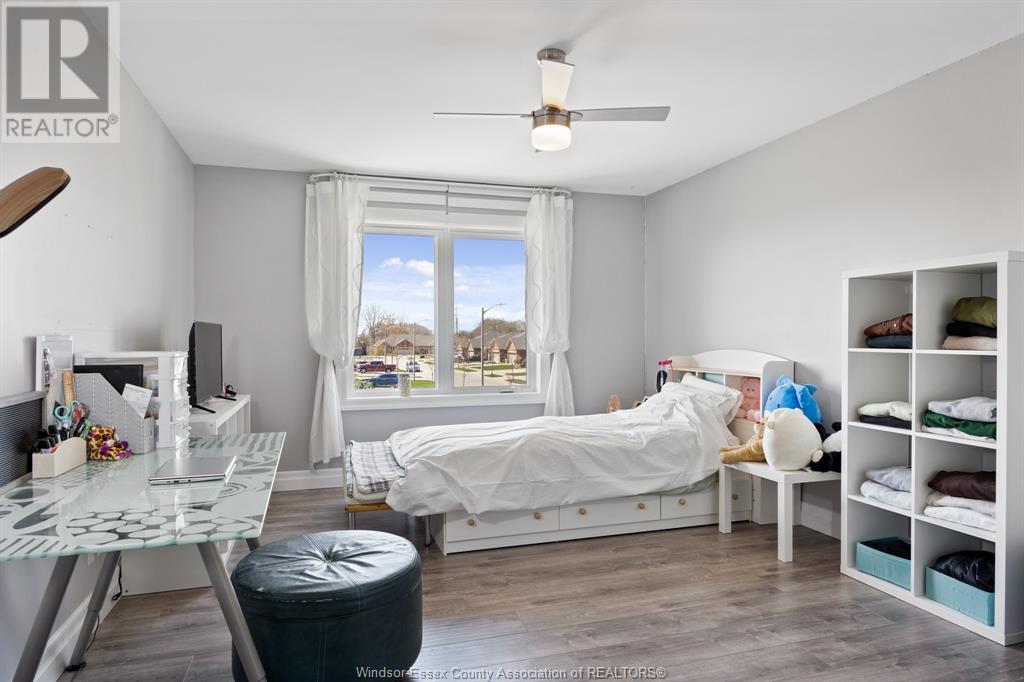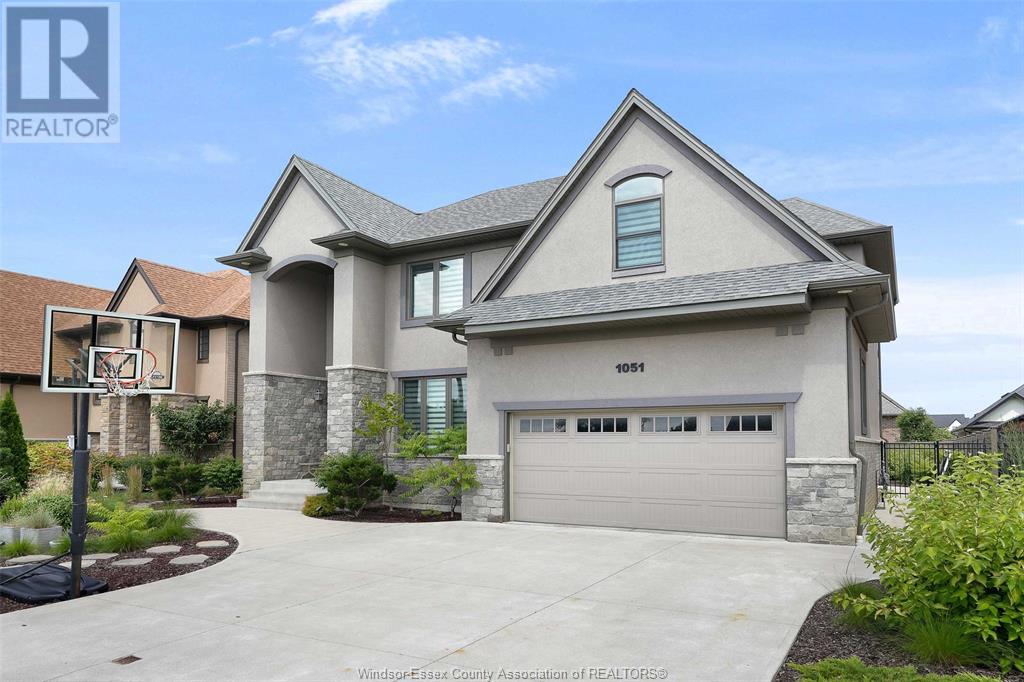Gorgeous & spacious, 7yr new beauty! Tastefully done 5 brm, xl 2sty(just under 3000') 2. 5bath bright roomy foyer & wide open mn flr with 9ft ceilings. Custom xl quartz kit, b-in s/s appls, com/grade fan & quartz b/splash to ceiling, lrg working island, lap top station, mn flr laundry, walkin day closet, 2pc powder bath, den/5th brm. Designer lights, led p/lites, prem plumb fixts, all h/wood x-wide plank floors thruout( no carpet), rad/top windows & front dr w/side lites, bold grande millwork/trim, cust hwood/glass staircase&tall bright window to upr kid's lounge/computer loft, xx-wide hall to 4 great size brms. Super spacious master:dbl walkins, pampering ensuite:dbl vanities, cust tile/glass shower & soaker tub. 8' patio dr to ""trex"" vinyl deck, full concrete patio/walk +""matching all 3 sides"" vinyl privacy fence! Basmnt has 6th brm drywalled, r-in bath +more! Stately stone/brick/stucco & detailed accents, xl cover porch,driveway,landscaped & ""always perfect"" artificial grass! (id:4555)
Listing ID24016221
Address1051 MIA ANNE STREET
CityLaSalle, ON
Price$1,229,000
Bed / Bath5 / 2 Full, 1 Half
ConstructionBrick, Concrete/Stucco, Stone
FlooringCeramic/Porcelain, Hardwood
Land Size62.4XIRREG
TypeHouse
StatusFor sale














































